Zachary Stewart • Texas A&M University
Recommended Citation: Zachary Stewart, “Other Spaces: Medieval Architectural History between Theory and Practice,” Different Visions: New Perspectives on Medieval Art 6 (2020). https://doi.org/10.61302/GAEP4987.
I begin with a space that I would contend is gloriously other: the former parish church of St. Gregory Pottergate in the city of Norwich in eastern England (Figs. 1–2). Rebuilt at the end of the fourteenth century, almost certainly by the workshop of the prolific master mason Robert Wodehirst, the building is one of over thirty parish churches preserved in an urban environment that boasts more surviving medieval ecclesiastical structures than any other municipality in northern Europe.[1] Like many of the churches that comprise this impressive corpus, St. Gregory is no longer a functioning house of worship, having been made “redundant” in the 1970s. Since this closure, the building has served a variety of temporary functions, including that of a mixed-use arts space. Such was the state of the church when I first experienced it in 2013—at which time the division between the nave-cum-cafe and chancel-cum-shop, once dominated by a monumental wooden crucifix (the rood), was marked by a large dragon suit modeled after examples worn in civic processions in Norwich since the Late Middle Ages. Such church conversions, which are becoming increasingly common as parochial church attendance continues to decline throughout the country, are disconcerting insofar as they leave historic buildings vulnerable to the unpredictable boom-and-bust cycles of the market economy. But I would argue that these radical transformations can be productive to the extent that they allow architectural historians to engage the sites in question in unconventional ways. Indeed, as Heidegger famously noted in his tool analysis, it is only when an object breaks—when it ceases to accomplish the work for which it ostensibly exists—that its ontic properties come into fuller view.[2] Thus, experienced in a radically altered state that disrupts commonly held notions of what a church should “look like” or “feel like,” St. Gregory raises fascinating questions about the theories and the practices that we, as modern scholars, adopt in our investigations of the material culture of the Middle Ages.
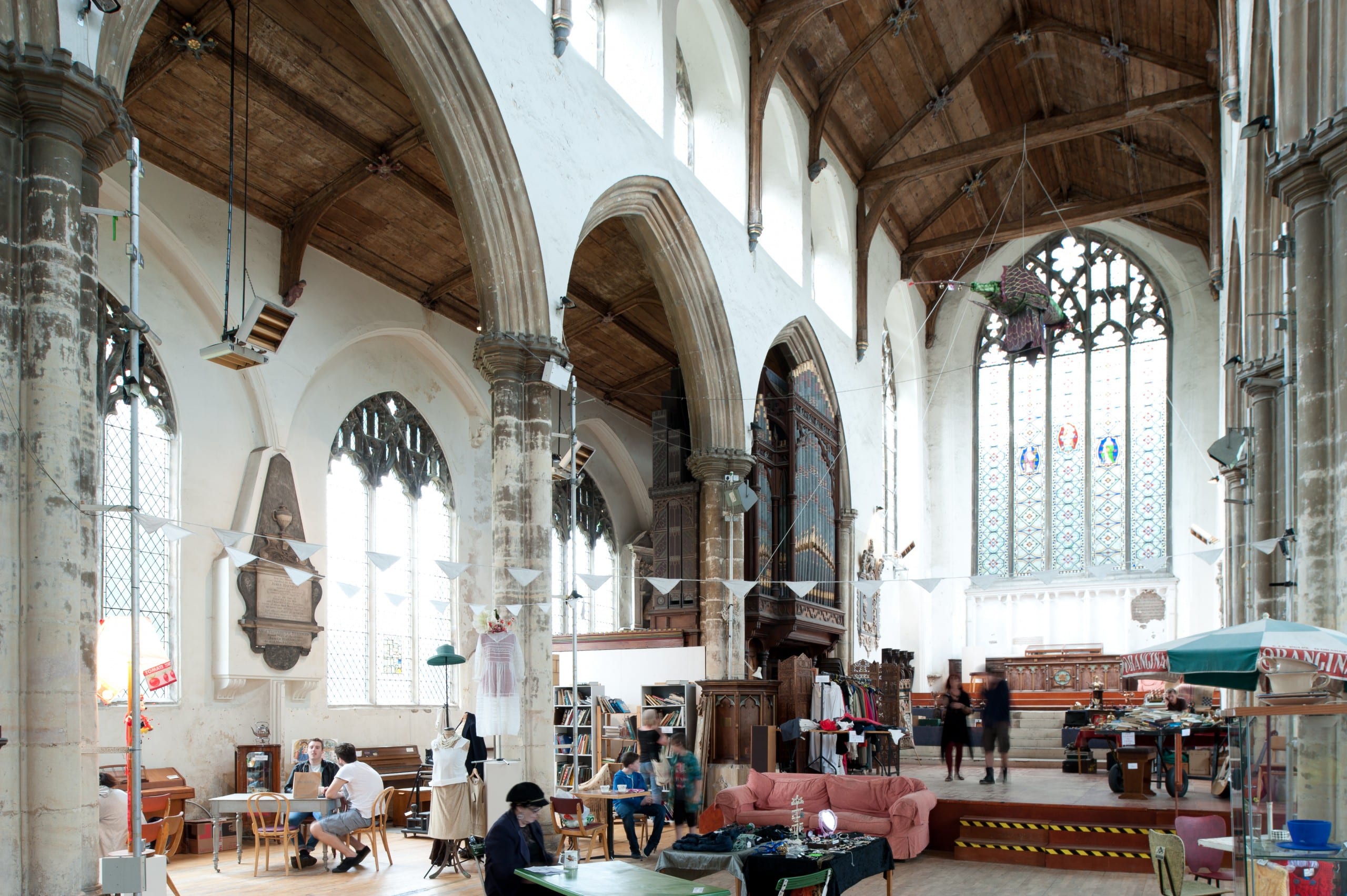
Fig. 1. Interior of the former parish church of St. Gregory Pottergate, Norwich, England, late 14th century, view looking northeast (author’s photo).
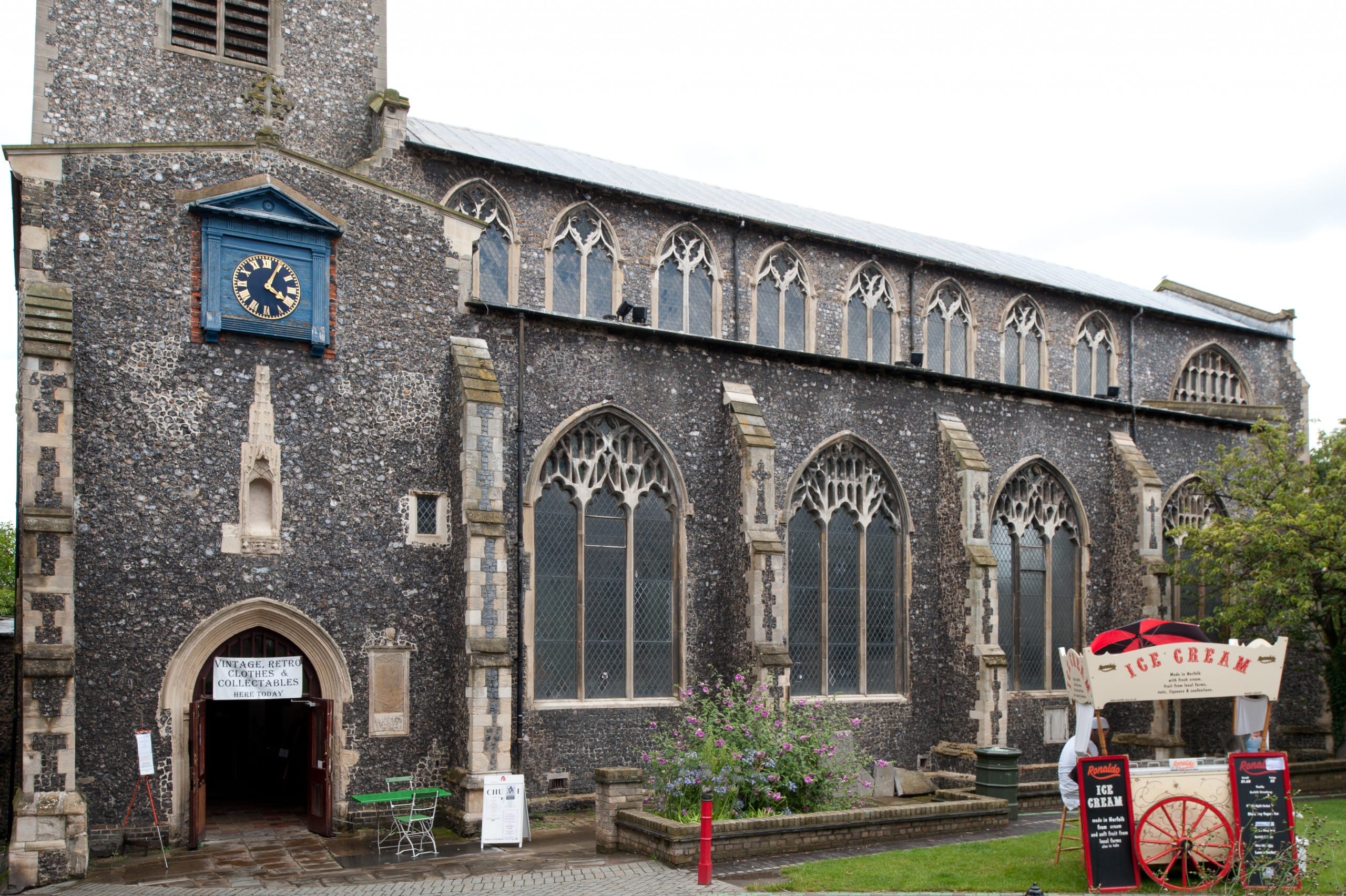
Fig. 2. Exterior of the former parish church of St. Gregory Pottergate, Norwich, England, late 14th century, view looking northeast (author’s photo).
It must be admitted that there is a certain degree of willfulness in using architecture as a medium for examining this relationship between theory and practice given the fact that buildings have played an increasingly diminished role in art-historical discourse over the past three-quarters of a century—a state of affairs that some have traced back to the rejection, by emigre German scholars, of the comprehensive, and ideologically compromised, methods of Kunstwissenschaft in post-war Britain and North America.[3] That said, buildings have by no means dropped out of studies of the material culture of medieval Europe, if only because the churches of the period, both high-end and low-end, were nothing less than monumental multimedia image platforms. Indeed, whether one looks to earlier paradigms, such as Émile Mâle’s vision of the cathedral as a “summa in stone,”[4] or to more recent paradigms, which have focused on issues such as “integration,”[5] “holism,”[6] and liturgical or devotional practice,[7] architecture, sculpture, and painting (whether on walls or in windows) are seen as enjoying a close, if highly complicated, relationship. Despite this rapport, however, studies of medieval buildings—especially the Gothic churches of Western Europe—have remained remarkably impervious to the wave of theorization that defined the so-called New Art History of the 1980s. Of course, there are exceptions to this general rule, particularly in the anglophone world where critical theory has played such an outsized role in the humanities. One could point, inter alia, to Marxist-inspired studies of architectural production,[8] feminist-inspired studies of architectural patronage,[9] or, more recently, interdisciplinary studies that mine the rich literature associated with the “spatial turn” in the humanities.[10] Beyond such efforts are other wide-ranging accounts of medieval architecture that, though less invested in postmodern epistemologies, adopt a variety of critical approaches to historical, historiographical, and interpretive issues.[11] On the whole, however, it seems fair to say that medieval architectural history remains an intellectually conservative field.
Among the circumstances contributing to this state of affairs, I would suggest, is a lingering faith in the presumed objectivity of that mainstay of medieval architectural history: the building monograph. But it should be noted that the very origins of this popular genre undermine such a view. Indeed, despite its passing resemblance to Vasarian biography, the building monograph is actually rooted in the congruent approaches of two very different texts, one medieval and one modern, concerning one of the most celebrated examples of Gothic architecture in Northern Europe: Canterbury Cathedral (Fig. 3). The first is the Tractatus de combustione et reparatione Cantuariensis ecclesie, written by the monk, chronicler, and architectural enthusiast Gervase of Canterbury (d. ca. 1210), which describes the reconstruction of the east end of the building following a disastrous fire in 1174.[12] The second is An Architectural History of Canterbury Cathedral, written by the engineer, phoneticist, and architectural historian Robert Willis (1800–1875), which describes the evolution of the building from the foundation of the see under Archbishop Augustine of Canterbury in 597 to the dissolution of the English monasteries under King Henry VIII in 1535.[13] Both works, though separated by over six centuries, broke new methodological ground insofar as they collated textual evidence, physical evidence, and first-hand observation into cohesive diachronic narratives whose technical character lent them an air of clinical objectivity. Critically, however, neither of their authors wrote without ulterior motives. As architectural historian Carol Davidson Cragoe has argued, Gervase manipulated his text in order to advance the reputation of his fellow monks as conscientious custodians of the cathedral priory, thereby fending off a proposed removal of the archiepiscopal see from Canterbury to Hackington (Kent).[14] As architectural historian Alexandrina Buchanan has argued, Willis manipulated his text in order to advance the reputation of his own novel approach to the study of buildings, thereby forging a new academic field, called “architectural history,” that charted a middle course between the formalism of contemporary antiquarians and the functionalism of contemporary Ecclesiologists.[15] What these overlapping examples suggest is that, from its inception, the discipline of medieval architectural history has been dominated by a genre whose “just the facts” approach belies a more complicated reality.
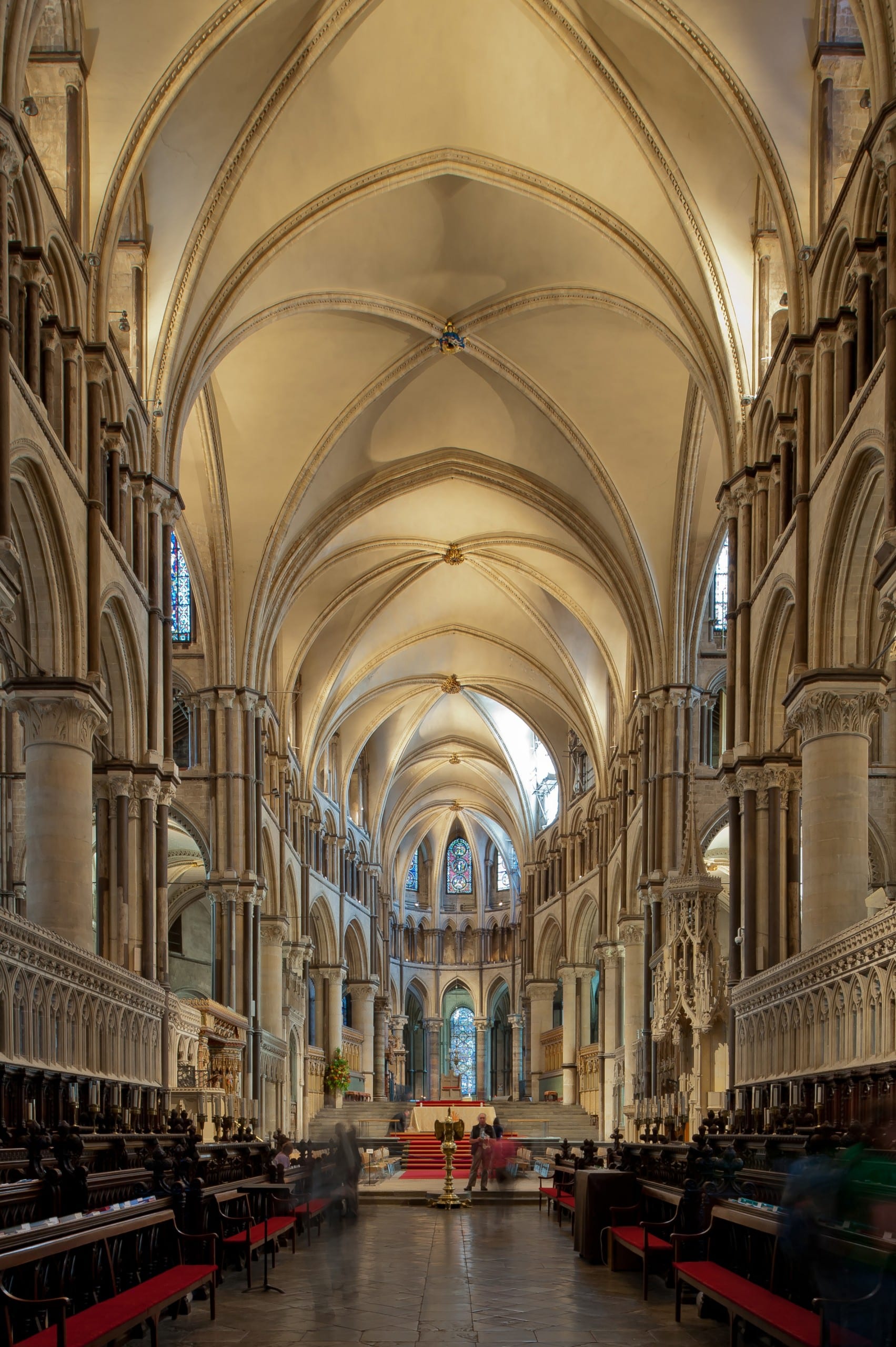
Fig. 3. East end of Canterbury Cathedral, England, 1175–84 (photo by Stephen Murray; image courtesy of the Media Center for Art History, Department of Art History & Archaeology, Columbia University).
This is not to say that the building monograph has failed to be a powerful vehicle for historical investigation. On the contrary, inquiries combining textual and physical evidence into diachronic narratives of architectural development continue to reveal new insights into even the most well-known monuments. Late twentieth- and early twenty-first-century studies of none other than Canterbury Cathedral, whether in the form of single-author books or multi-author volumes, are a perfect case in point.[16] Yet the monograph, like any genre, presupposes a certain point of view, a domain of acceptable knowledge, a range of relevant facts to be examined and issues to be interrogated. As such, it constitutes what philosopher Levi Bryant has described as “an apparatus of appearance,” a tool for making select things visible in the world.[17] On this definition, then, the building monograph should be understood as equal parts theoretical exercise and practical exercise. Indeed, contra the antonymic way that they are frequently invoked in contemporary discourse, I would suggest that theory and practice should be understood as symbiotic categories—a conclusion rooted in the classical explication of the related concepts of epistêmê (knowledge) and technê (craft) as extensions of ethical conduct.[18] Thus, to my mind, the question that we medieval architectural historians ought to be asking ourselves is less whether we should be practicing theory (because, like it or not, we are) and more how we are theorizing practice (because, like it or not, we should).
What follows, then, is a brief exploration of how critical theory, understood as a special branch of intellectual inquiry, might aid such an endeavor. Needless to say, the problem is a vast one, and I certainly do not make any claim to being comprehensive. My starting point is a text that has proved to be remarkably productive in the humanities over the past half century: Michel Foucault’s enigmatic essay “Of Other Spaces.” I then mobilize the concept of the heterotopia set forth therein to examine the site introduced at the outset of this paper, the church of St. Gregory in Norwich, which exemplifies a state of otherness not only because it has been the site of startling transformations in function but also because it can be understood as disrupting both historical notions of sacred and secular space as well as historiographical notions of major and minor monuments. Informing the spirit of my approach is what art historian Ian Verstegen has termed a realist approach to art history—a paradigm that seeks a middle ground between the absolutism of positivism and the relativism of postmodernism—since it is only on such a basis, I would argue, that it is possible to begin to think about the ethical claims of scholarship.[19] In conclusion, I turn to the thorny question at the heart of this thematic issue, examining the stakes for the role of critical theory both inside and outside the discipline(s) of medieval art/architectural history.
Foucault’s discourse, initially delivered as a lecture in 1967 and subsequently disseminated as an essay in 1984, is a short, ambitious, and ambiguous text.[20] Central to its thesis is the idea that western culture witnessed a gradual “desacralization of space” from the medieval period to the modern period—a process that, because it remains incomplete, has created numerous “oppositions” between “emplacements.” Some emplacements are open and public. Other emplacements are closed and private. But Foucault’s interest lies in a third type: spaces that “have the curious property of being connected to all the other emplacements, but in a way that they suspend, neutralize, or reverse the set of relations that are designated, reflected, or represented by them.”[21] These special emplacements are of several kinds, but Foucault focuses on real-world examples that he calls “heterotopias,” outlining a series of six defining characteristics:
- Universality across cultures
- Mutability over time
- Capacity for juxtaposing multiple localities
- Capacity for juxtaposing multiple temporalities
- Porosity via alternating methods of opening and closing
- Criticality
Scholarly interpretations of spaces conforming to these criteria vary considerably—a less than surprising state of affairs given the breadth of Foucault’s vision. Some see them in stronger terms as sites that escape hegemonic social structures. Others see them in weaker terms as sites that engage, resist, and critique but do not necessarily evade hegemonic social structures. Common to both perspectives, however, is the conviction that the heterotopia is a valuable paradigm because it problematizes the very idea of place itself—often in complex and contradictory ways.[22] Indeed, I would submit that Foucault’s essay is, itself, a kind of heterotopia, a messy textual space brimming with discrete observations that, by nature of its surprisingly structuralist tone, upends typical critical-theoretical methods. Whatever its ambiguities, however, the paradigm remains invaluable insofar as it foregrounds the idea that spaces, places, and environments are active and constitutive versus passive and reflective.
With this fact in mind, then, I would like to return to the subject of medieval architectural history by examining the case study building mentioned at the outset: the former parish church of St. Gregory in Norwich (Figs. 1–2). The standing church is unusual insofar as it belongs to a relatively small group of English parish churches lacking any structural division between nave (the space typically used and paid for by the laity) and chancel (the space typically used and paid for by the clergy)—the result being an architectural enclosure of unprecedented openness.[23] In my research on these buildings, which, following Gervase and Willis, has involved collating documentary evidence (diocesan records, probate records, antiquarian materials) and physical evidence (measurements, building breaks, architectural elements), I have been struck, again and again, by the feeling that something was missing—that traditional methods were failing to capture some fundamental aspect of the environments at hand. Reinforcing this sense has been my cognizance of the fact that the parish church—now considered a bastion of conservative values—was actually a vehicle for transformative social action during the late medieval period.[24] Composed of clergy and laity, men and women, young and old, rich and poor, the parish was nothing less than a multivalent community, accommodating a staggering number of rituals that ranged from religious services, liturgical pageants, and ceremonial processions to secular assemblies, alms distribution, and tax collection. It was, in other words, intensely heterotopic. But the contemporary experience of many parish churches—empty, hushed, dimly illuminated by dust-filtered light—obscures this state of affairs. Thus, for me, it was only by reading Foucault’s text and visiting a converted church like St. Gregory’s that I was able to begin to grapple with the complexity of the parish as a spatial/social phenomenon.
To better demonstrate what I mean, though the exercise may seem slightly slavish, let me propose three ways in which St. Gregory would have conformed to Foucault’s “heterotypology” during the Late Middle Ages.[25]
First: St. Gregory challenged ontological categories by assembling, in a single location, disparate spaces and disparate times. On the one hand, because it accommodated a series of semi-independent ritual zones, the church was a composite spatial enclosure. Marking areas of primary importance were the high altar dedicated to St. Gregory as well as three subsidiary altars dedicated to St. Mary the Virgin at the east end of the north aisle, to St. Thomas Becket at the east end of the south aisle, and to Our Lady—first recorded in the later fifteenth century—in what was most likely a retrofitted chamber in the north porch (Fig. 4). Marking areas of secondary importance were devotional images of over a dozen popular saints ranging from St. John the Evangelist, St. Elizabeth, and Our Lady “at the Steeple End” (whose locations are known) to St. John the Baptist, St. Margaret, and “Our Lady of Pity” (whose locations are unknown) (Fig. 5). On the other hand, because it accommodated, “under one roof,” physical material of various dates, the church was a conglomerate temporal enterprise. Most obvious was the fabric of the building itself. The tower at the west end, the oldest part of the church, dated to the generation either before or after the Norman Conquest of 1066 (though it was modified at least twice during the Late Middle Ages) (Fig. 6). The south porch and the lower crypt or “charnel” dated to the early fourteenth century. The north porch and the upper church dated to the late fourteenth century. Similarly diverse in age, moreover, were the multitudinous fitting and furnishings installed throughout the church (Fig. 1). Located overhead were stained-glass windows, now all lost, whose heraldic figures commemorated higher status individuals from regional families like the Morleys, the Erpinghams, and the Boleyns. Located underfoot were tomb brasses, now lost or obscured from view, whose effigies and inscriptions commemorated lower status individuals from local families like the “mercer” John Wilby, the “rafman” Thomas Cock, and the “fishmonger” Robert Tompson (to name only three of the over two-dozen persons whose burials are recorded in documentary sources). The result was a cacophony of objects, conspicuously displayed in the church’s open enclosure, that alluded to the nature of the parish as a composite entity that extended far beyond the here-and-now.
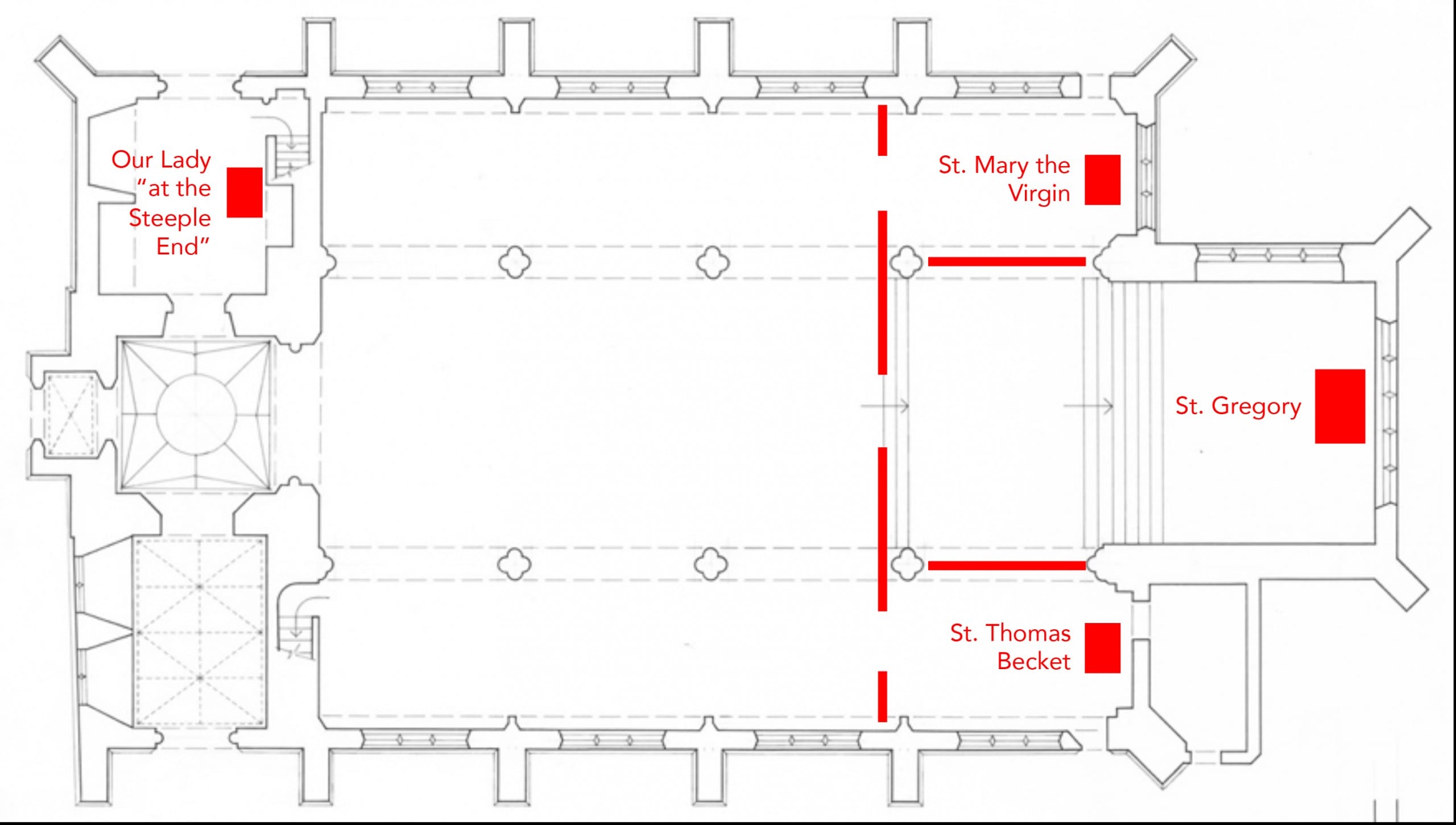
Fig. 4. Floor plan illustrating the location of altars in St. Gregory Pottergate, Norwich, England, before the Reformation (© Historic England; author’s reconstruction in red).
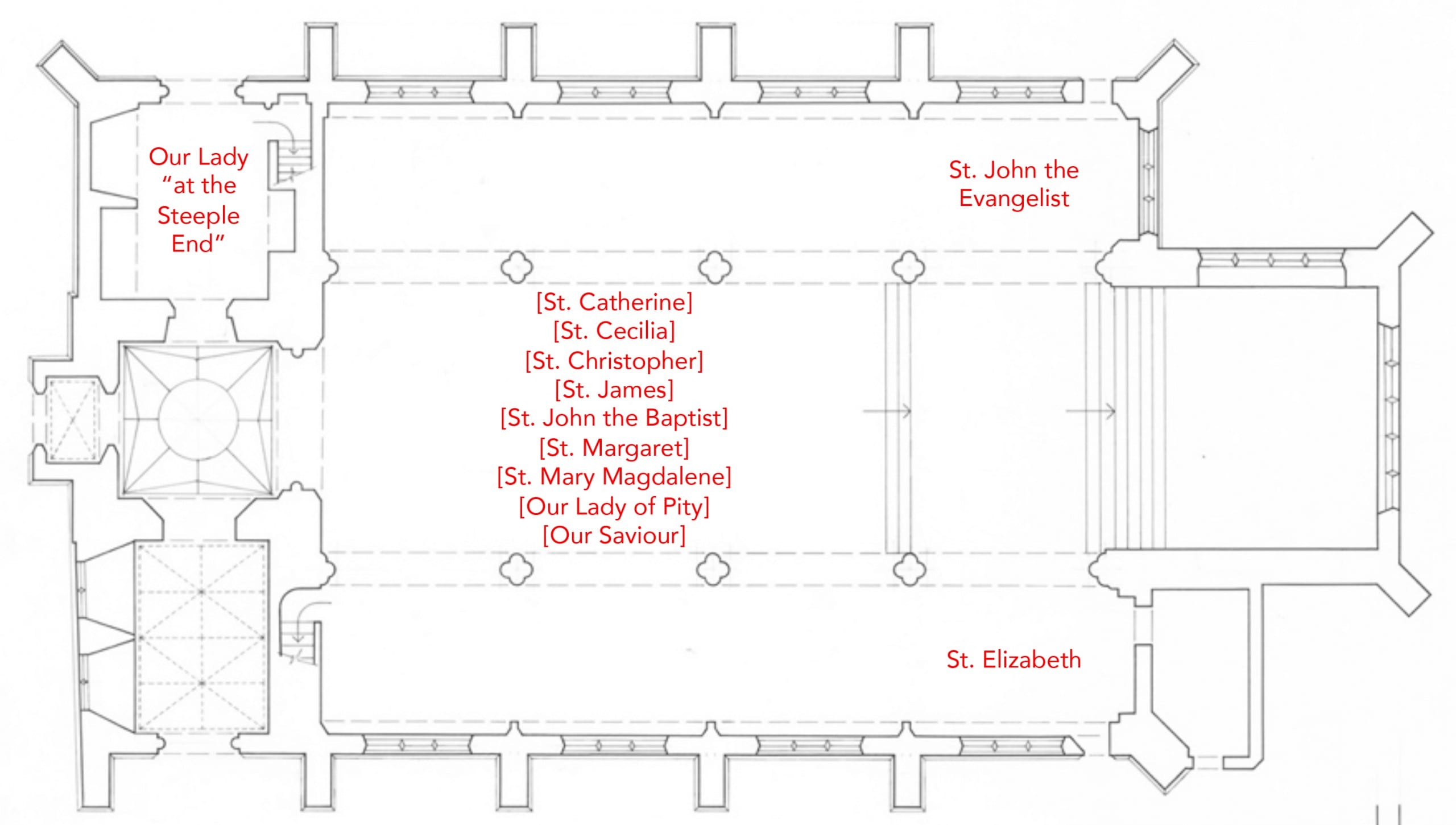
Fig. 5. Floor plan illustrating the location of devotional images in St. Gregory Pottergate, Norwich, England, before the Reformation (© Historic England; author’s reconstruction in red).
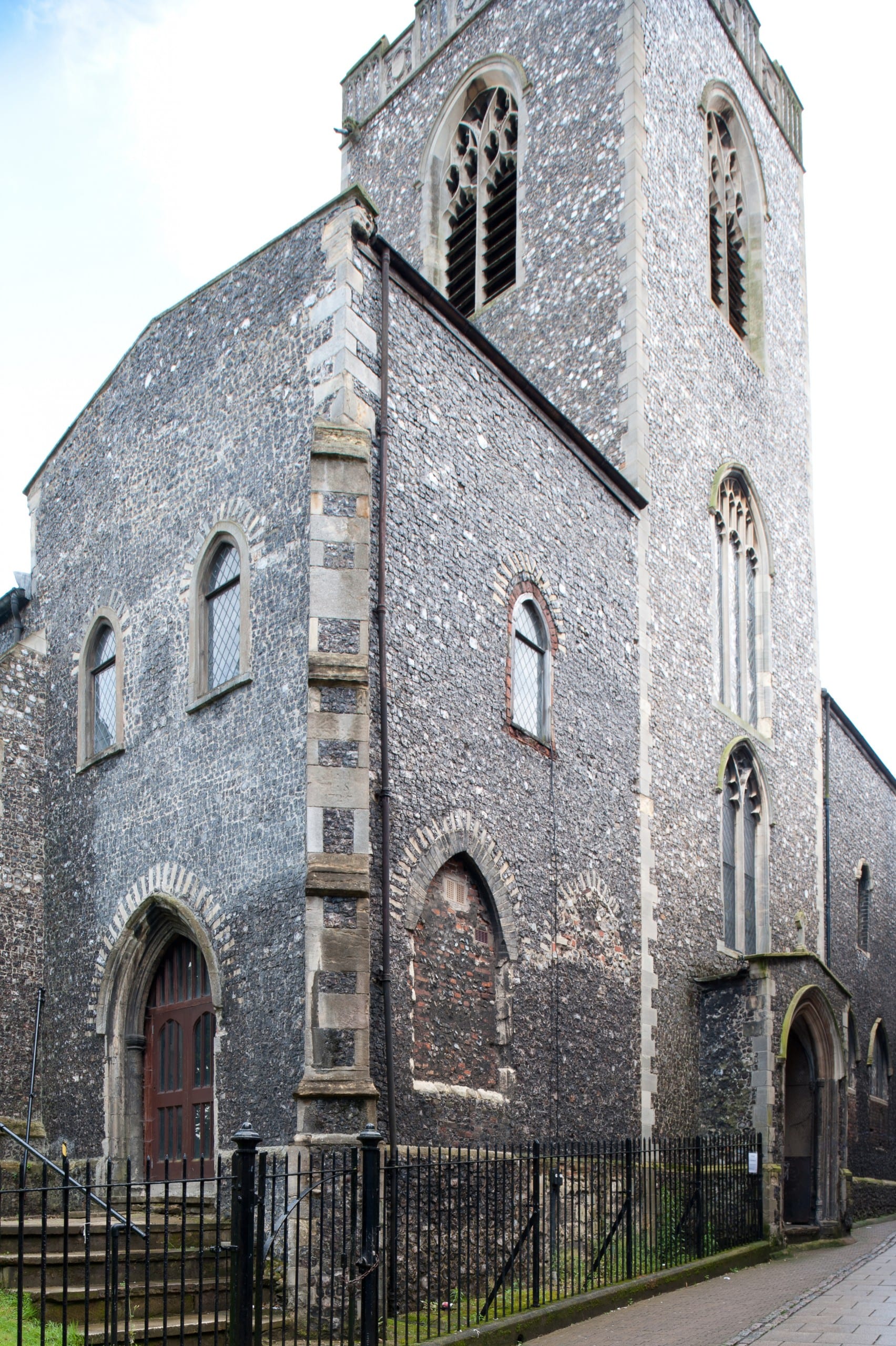
Fig. 6. West end of the former parish church of St. Gregory Pottergate, Norwich, England, view looking southeast (author’s photo).
Second: St. Gregory constituted a heterotopia in that it operated via a complex system of openings and closings. The four-plus-one-bay building, which occupies the full east-to-west dimension of the churchyard, was an ingenious solution to the difficult problem of maximizing the size and the scale of a modest structure located on a highly visible but tightly packed urban site. Several earlier fourteenth-century parish churches in the region had been built using a similar all-in-one configuration: St. Nicholas, North Walsham (Norfolk); St. Michael, Beccles (Suffolk); St. Nicholas, King’s Lynn (Norfolk). But none, arguably, was as refined as St. Gregory—in large part due to the resourcefulness of the workshop of Robert Wodehirst, chief master mason at Norwich Cathedral, which almost certainly oversaw the project. Some features played up the unified hall-like arrangement of the building. Tall pier-borne arcades in the primary elevations and thin pilaster-borne arcades in the secondary elevations diminished the lateral distinction between the central vessel and the side aisles (Fig. 1). Alternating tracery patterns in the lower aisle windows and in the upper clerestory windows similarly diminished the longitudinal distinction between the western nave and the eastern chancel (Fig. 2). But other features played a countervailing role. Firstly, at the east end of the structure, the central vessel was extended one bay beyond the aisles and elevated above the main floor level by means of a barrel-vaulted passageway (Fig. 7). This intervention not only preserved, on the exterior of the building, a processional route around the consecrated churchyard. It also promoted, on the interior of the building, the significance of the main altar by placing it within an emphatically raised and dramatically lit sanctuary—a move that mitigated the spatial ambiguity of the open-plan format. Secondly, at the west end of the structure, the old south porch was retained and a new north porch was added (Fig. 6). These two spaces, which were the primary means of accessing the building prior to the insertion of a west portal and bell-ringing platform in the later fifteenth century, opened not into the nave aisles, as was typical in most parish churches, but rather into the tower itself. This space, in turn, opened into the main body of the church. The result was an elegant processional sequence marked by a series of formal contrasts—short/long, low/high, dark/light—that dramatized the acts of entering and exiting the hallowed space of the central interior.
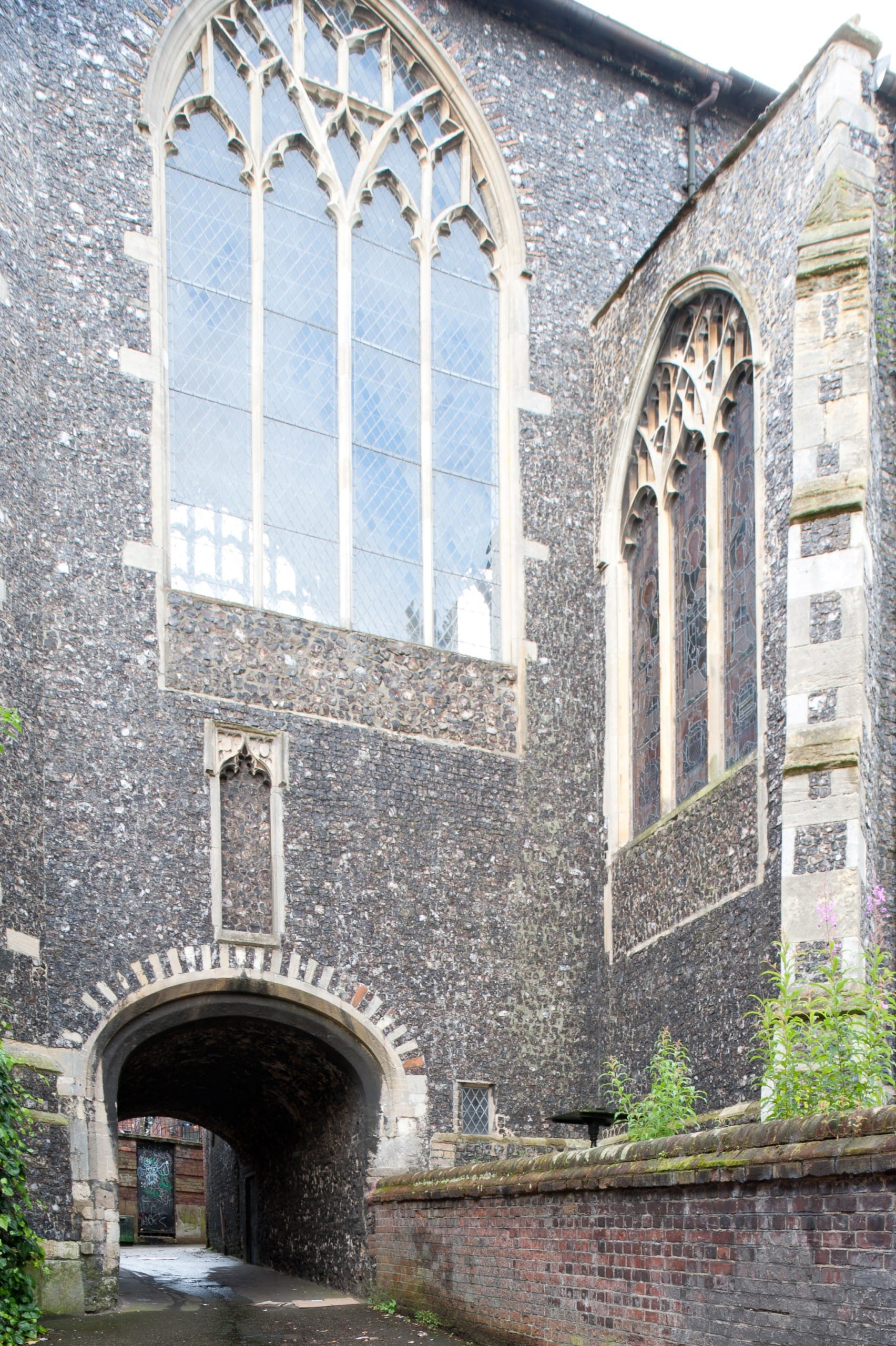
Fig. 7. East end of the former parish church of St. Gregory Pottergate, Norwich, England, view looking southwest (author’s photo).
Third: St. Gregory constituted a heterotopia in that it enabled parishioners to engage in critical action that was simultaneously spatial and social. As mentioned earlier, parish churches were epicenters of local life, providing individuals of various backgrounds the opportunity to participate in larger communal endeavors. But, in an open-plan building like St. Gregory, this dynamic was heightened by virtue of the fact that collaborative processes determined not only the creation of fabric, fittings, and furnishings but also the differentiation of spatial/social zones. As such, the interior of the church constituted a negotiated topography, one whose composite physical makeup paralleled the one-and-many nature of the parish as an ecclesial entity. Exemplary in this regard are the painted timber partitions that, as at many English parish churches of the period, originally occupied the eastern half of St. Gregory (all of which, save for a couple dado panels, were regrettably destroyed at the Reformation) (Fig. 4). Aisle screens separated the nave aisles and the side chapels. Parclose screens separated the chancel and the side chapels. And a central rood or chancel screen marked the division between the nave and the chancel. The result, which would have looked something like the surviving arrangement at the mid-fifteenth-century church of St. Edmund in Southwold (Suffolk), was a collection of spaces—public and private, clerical and lay—of varying accessibility and functionality (Fig. 8). The role of the screens mediating these spaces was consequently twofold. On the one hand, given their visual openness, they allowed the church to register as a unified whole: as a single entity of both earthly and heavenly dimension. On the other hand, given their physical closure, they allowed the church to register as a diversified community: as an assortment of members, groups, and organizations. In both cases, because the screens in question were erected by and for members of the parish, they facilitated larger processes of self-determination.
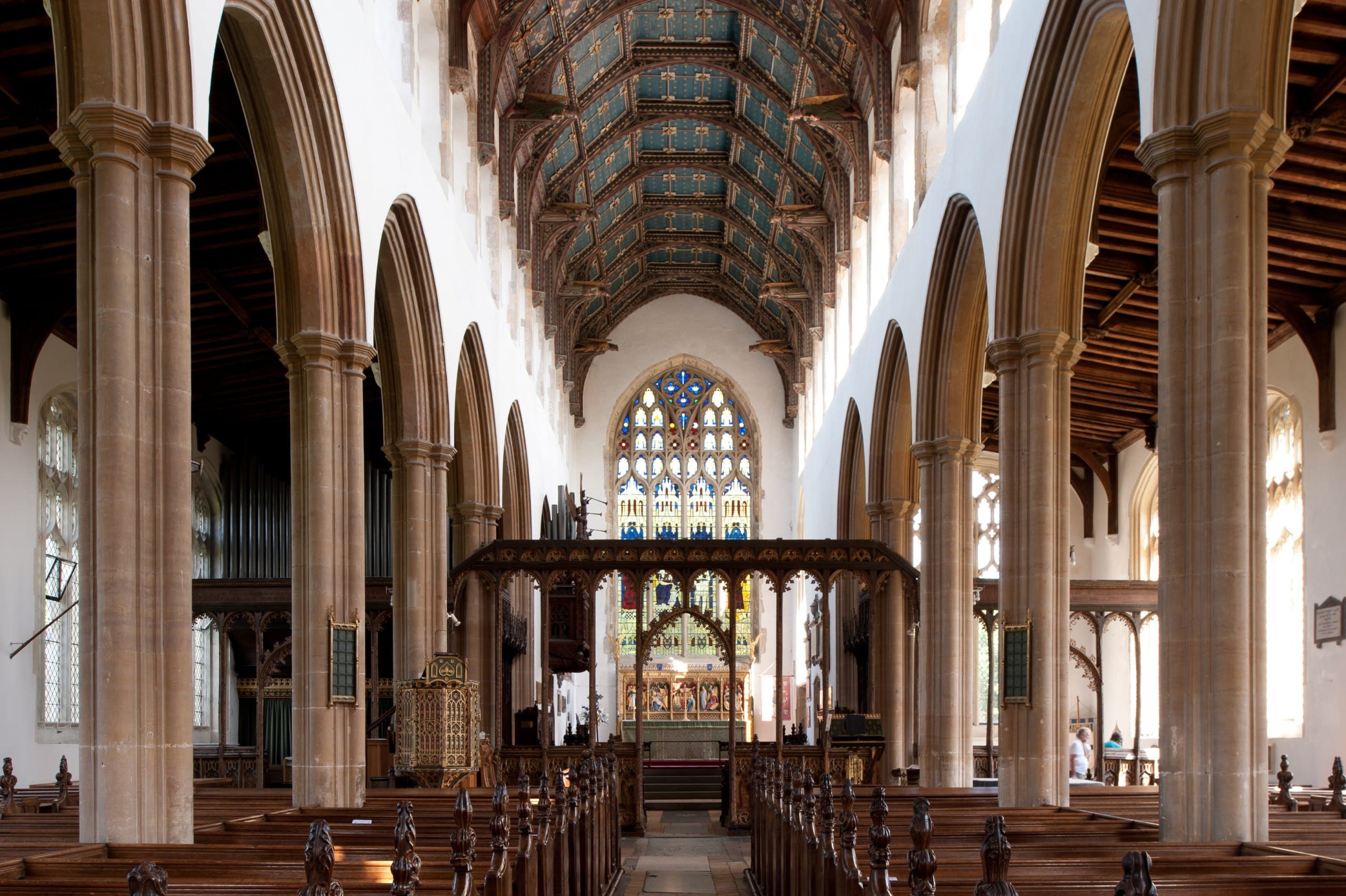
Fig. 8. Interior of the former chapel of ease, now parish church, of St. Edmund, Southwold (Suffolk), England, ca. 1430–60, view looking east with 15th-century screenwork in middle ground (author’s photo).
So what can be gleaned from this brief analysis? The exercise is beneficial, I would submit, in at least two ways. First, in a theoretical sense, it calls attention to the affective capacity of architectural ensembles as spatial environments and social entities. Second, in a practical sense, it creates possibilities for both intra-disciplinary and extra-disciplinary discourse by utilizing a paradigm that carries wide currency outside the confines of medieval architectural history. The concept of the heterotopia is not, by any means, the only critical method that one could adopt to enrich the monographic model. It is, however, one that foregrounds the productive nature of the relationship between form and meaning and thereby allows us to appreciate the sophistication of architectural production during the Middle Ages.
This brings me, in conclusion, to the question posed by this thematic issue: Is medieval architectural history post-theoretical? The answer, I think, is “no” and “yes”: “no” in the sense that, as mentioned earlier, the discipline has never really engaged the challenges posed by critical theory head-on and “yes” in the sense that there does seem to be a general desire to re-examine “master narratives” without either abandoning older empirical methods or adopting newer critical approaches. Perhaps one of the best examples of this historiographically oriented attitude is Paul Crossley’s revised version of Paul Frankl’s magisterial Gothic Architecture, originally published in the Pelican History of Art series in 1962, which beautifully contextualizes, amends, and extends the German scholar’s text without offering an alternative to his idiosyncratic version of Kunstwissenschaft.[26] But medieval architectural history has not, by any means, been inert. Recent studies have expanded the parameters of the field in several ways. Some have examined neglected building types (major and minor; earlier and later).[27] Others have examined neglected geographical regions (north and south; west and east).[28] And, of course, many research initiatives have harnessed the power of an ever-growing array of digital tools to conduct fresh forensic investigations: from photogrammetry and laser scanning to GPR (ground penetrating radar) and GIS (geographic information systems).[29]
Such developments, far from isolated, parallel larger trends both in art history and in architectural history. Indeed, if recent “state of the field” features in The Art Bulletin[30] and in The Journal of the Society of Architectural Historians[31] are any indication, there is a strong desire, bound up with the objectives of the global turn, to return to a kind of particularism—to the study of objects and sites on their own terms. Consequently, ontology has moved to the forefront of discourse both inside and outside the study of material culture, perhaps nowhere more visibly than in a school of thought known as speculative realism.[32] But precisely how this return to the object should be effected remains unclear. Graham Harman, in an intriguing article concerning the practice of “object-oriented” literary studies, has argued that, in the case of textual analysis, scholars should avoid two competing impulses: “overmining” or dissolving a text “upward into its readings” à la the New Criticism and “undermining” or dissolving a text “downward into its cultural elements” à la the New Historicism.[33] Instead, he suggests, literary critics should focus on how the text “resists such dissolution” by “decontextualizing” works in order to expose their singularity—a gesture that recalls my first experience at St. Gregory in its retrofitted state as an arts center in 2013. Whether this approach is sufficiently robust remains an open question.[34] What is clear, however, is that, across the humanities, there is a desire for methods that do justice to their objects of study.
The stakes may be higher than we might like to admit. One need look no further than another famous medieval cathedral that, like Canterbury, recently suffered a devastating conflagration. I speak, of course, of Notre-Dame of Paris. Encouraging, I think, was the way in which media outlets rushed to consult art historians, architectural historians, and heritage specialists in the days and weeks after the blaze of 15 April 2019. (Whether officials in charge of the inevitable reconstruction effort will do the same remains to be seen.) But the questions posed by the disaster, only some of which are being asked, are extremely difficult. Why, after all, is the building important? I, for one, found this query, posed by several reporters in interviews that I gave, to be distressingly hard to answer. To whom does it belong? The church? The state? The people of Paris? France? The world? Why does it garner so much attention? Should it garner so much attention? How much money should be spent on the reconstruction? What about other causes, other crises, other spaces (heritage-related or otherwise)? Questions of this kind compel a fresh consideration of the relationship between art, architecture, and culture that moves away from performing low-stakes “readings” (a weakness of theory at its worst) and toward confronting high-stakes issues like politics, economics, and social inequalities (a strength of theory at its best). Perhaps, in the end, it is not too much to hope that what is happening in Paris will continue to spark—I use the term deliberately—new approaches to history-writing, combining the forensic methods of authors like Gervase and Willis and the critical rigor of authors like Foucault, in order to capture the richness of the way in which we humans construct our buildings, our cities, and our world.[35]
References
| ↑1 | See, for an overview, Jonathan Finch, “The Churches,” in Medieval Norwich, ed. Carole Rawcliffe and Richard Wilson (London: Hambledon and London, 2004), 49–72. More in-depth will be a forthcoming volume published in conjunction with the multi-year project “The Medieval Parish Churches of Norwich: City, Community and Architecture” organized by Sandy Heslop, Brian Ayers, Clare Haynes, and Helen Lunnon at the University of East Anglia (https://norwichmedievalchurches.org). |
|---|---|
| ↑2 | Martin Heidegger, Being and Time, trans. Joan Stambaugh (Albany, NY: State University of New York Press, 1996), 67–71. |
| ↑3 | Mark Crinson and Richard J. Williams, The Architecture of Art History: A Historiography (London: Bloomsbury Visual Arts, 2019). https://doi.org/10.5040/9781350020948 |
| ↑4 | Émile Mâle, L’art réligieux du XIIIe siècle en France: étude sur l’iconographie de moyen âge et sur ses sources d’inspiration (Paris: E. Leroux, 1898). |
| ↑5 | Willibald Sauerländer, “Integration: A Closed or Open Proposal?” in Artistic Integration in Gothic Buildings, ed. Virginia Chieffo Raguin, Kathryn Brush, and Peter Draper (Toronto: University of Toronto Press, 1995), 3–18. https://doi.org/10.3138/9781442671041-003 |
| ↑6 | Paul Crossley, “The Integrated Cathedral: Thoughts on ‘Holism’ and Gothic Architecture,” in The Four Modes of Seeing: Approaches to Medieval Imagery in Honor of Madeline Harrison Caviness, ed. Evelyn Staudinger Lane, Elizabeth Carson Pastan, and Ellen M. Shortell (Farnham, UK: Ashgate, 2009), 157–73. https://doi.org/10.4324/9781315086576-11 |
| ↑7 | Roland Recht, Le croire et le voir: l’art des cathédrales, XIIe-XVe siècle (Paris: Gallimard, 1999); Zoë Opačić and Achim Timmermann, eds., Architecture, Liturgy and Identity: Liber Amicorum Paul Crossley (Turnhout: Brepols, 2011); Zoë Opačić and Achim Timmermann, eds., Image, Memory and Devotion: Liber Amicorum Paul Crossley (Turnhout: Brepols, 2011). |
| ↑8 | Dieter Kimpel and Robert Suckale, Die gotische Architektur in Frankreich 1130-1270 (Munich: Hirmer, 1985); Barbara Abou-el-Haj, “The Urban Setting for Late-Medieval Church Building: Reims and Its Cathedral between 1210 and 1240,” Art History 11, no. 1 (1988): 17–41; Jane Welch Williams, Bread, Wine, and Money: The Windows of the Trades at Chartres Cathedral (Chicago: University of Chicago Press, 1993). https://doi.org/10.1111/j.1467-8365.1988.tb00280.x |
| ↑9 | Caroline Bruzelius and Constance Berman, eds., “Monastic Architecture for Women,” special issue, Gesta 31, no. 2 (1992); Virginia Chieffo Raguin and Sarah Stanbury, eds., Women’s Space: Patronage, Place, and Gender in the Medieval Church (Albany, NY: State University of New York Press, 2005); Therese Martin, ed., Reassessing the Roles of Women as ‘Makers’ of Medieval Art and Architecture, 2 vols. (Boston: Brill, 2012). |
| ↑10 | See, for an overview, Barney Warf and Santa Arias, eds., The Spatial Turn: Interdisciplinary Perspectives (London: Routledge, 2009). A rare attempt to assess the implications of the spatial turn with respect to the study of medieval art and architecture is Gerry B. Guest, “Space,” in “Medieval Art History Today—Critical Terms,” ed. Nina Rowe, special issue, Studies in Iconography 33 (2012), 219–30. Broader explorations of pre-modern spatiality include Marko Lamberg, Marko Hakanen, and Janne Haikari, eds., Physical and Cultural Space in Pre-Industrial Europe: Methodological Approaches to Spatiality (Lund: Nordic Academic Press, 2011); Marc Boone and Martha Howell, eds., The Power of Space in Late Medieval and Early Modern Europe: The Cities of Italy, Northern France and the Low Countries (Turnhout: Brepols, 2013); Meredith Cohen and Fanny Madeline, eds., Space in the Medieval West: Places, Territories, and Imagined Geographies (Farnham, UK: Ashgate, 2014). |
| ↑11 | Marvin Trachtenberg, Building-in-Time: From Giotto to Alberti and Modern Oblivion (New Haven, CT: Yale University Press, 2010); Paul Binski, Gothic Wonder: Art, Artifice and the Decorated Style, 1290–1350 (New Haven, CT: Yale University Press, 2014); Stephen Murray, Plotting Gothic (Chicago: University of Chicago Press, 2015). |
| ↑12 | William Stubbs, ed., The Historical Works of Gervase of Canterbury, vol. 1 (London: Longman, 1879), 1–29. |
| ↑13 | Robert Willis, The Architectural History of Canterbury Cathedral (London: Longman, 1845). |
| ↑14 | Carol Davidson Cragoe, “Reading and Rereading Gervase of Canterbury,” Journal of the British Archaeological Association 154 (2001): 40–53. https://doi.org/10.1179/jba.2001.154.1.40 |
| ↑15 | Alexandrina Buchanan, Robert Willis (1800-1875) and the Foundation of Architectural History (Woodbridge, UK: Boydell, 2013), 163–220. https://doi.org/10.1515/9781782041634 |
| ↑16 | See, for an expanded monographic treatment, Francis Woodman, The Architectural History of Canterbury Cathedral (London: Routledge, 1981). More specialized studies of similar methodological character are collected in two volumes of the transactions of the annual conference of the British Archaeological Association (the same venue in which Willis himself first presented his analysis of Canterbury in 1844): Nicola Coldstream, Peter Draper, and Richard Gem, eds., Medieval Art and Architecture at Canterbury before 1220 (London: British Archaeological Association, 1982); Alixe Bovey, ed., Medieval Art, Architecture and Archaeology at Canterbury (Leeds: Maney, 2013). |
| ↑17 | Levi Bryant, “Regimes of Appearance,” Larval Subjects (blog), June 27, 2018, https://larvalsubjects.wordpress.com/2018/06/27/regimes-of-appearance/. |
| ↑18 | Richard Parry, “Episteme and Techne,” The Stanford Encyclopedia of Philosophy (Summer 2020 Edition), ed. Edward N. Zalta, accessed May 1, 2020, https://plato.stanford.edu/entries/episteme-techne/. |
| ↑19 | Ian Verstegen, A Realist Theory of Art History (London: Routledge, 2013). https://doi.org/10.4324/9780203072462 |
| ↑20 | Michel Foucault, “Des espaces autres,” Architecture, Mouvement, Continuité 5 (1984): 46–49. The translation cited below is Michel Foucault, “Different Spaces,” in Aesthetics, Method, and Epistemology, ed. James D. Faubion and trans. Robert Hurley et al, vol. 2 of The Essential Works of Foucault, 1954–1988, ed. Paul Rabinow (New York: New Press, 1998), 175–85. |
| ↑21 | Foucault, “Different Spaces,” 178. |
| ↑22 | Peter Johnson, “Unravelling Foucault’s ‘Different Spaces,’” History of the Human Sciences 19, no. 4 (2006): 75–90. https://doi.org/10.1177/0952695106069669 |
| ↑23 | See, for a critical overview of the type, Zachary Stewart, “One and Many: Parish Church Planning in Late Medieval England,” Journal of the Society of Architectural Historians 79, no. 3 (forthcoming 2020). https://doi.org/10.1525/jsah.2020.79.3.264 |
| ↑24 | See S. J. Wright, ed., Parish, Church and People: Local Studies in Lay Religion 1350–1750 (London: Hutchinson, 1988); Beat Kümin, The Shaping of a Community: The Rise and Reformation of the English Parish c. 1400–1560 (Farnham, UK: Ashgate, 1996); Katherine L. French, Gary G. Gibbs, and Beat A. Kümin, eds., The Parish in English Life 1400–1600 (Manchester: Manchester University Press, 1997); N. J. G. Pounds, A History of the English Parish: The Culture of Religion from Augustine to Victoria (Cambridge, UK: Cambridge University Press, 2000); Katherine L. French, The People of the Parish: Community Life in a Late Medieval English Diocese (Philadelphia: University of Pennsylvania Press, 2001); Clive Burgess and Eamon Duffy, eds., The Parish in Late Medieval England: Proceedings of the 2002 Harlaxton Symposium (Donington, UK: Shaun Tyas, 2006); Nigel Saul, Lordship and Faith: The English Gentry and the Parish Church in the Middle Ages (Oxford: Oxford University Press, 2017). |
| ↑25 | The following account distills the findings of the second chapter of my dissertation of 2015—the most thorough investigation of the building to date. See, for earlier literature, Francis Blomefield and Charles Parkin, An Essay towards a Topographical History of the County of Norfolk, vol. 4 (London: W. Miller, 1806), 272–87; John Jessopp, History and Antiquities of S. Gregory’s Church, Norwich, with Account of Recent Restorations and Existing Condition (Norwich: A. H. Goose, 1886); A. B. Whittingham, “St Gregory’s Church, Charing Cross,” Archaeological Journal 106 (1949): 95–96; Nikolaus Pevsner, North-East Norfolk and Norwich, Buildings of England (Harmondsworth, UK: Penguin, 1962), 242–43; A. B. Whittingham, “St Gregory’s Church, Charing Cross, Norwich,” Archaeological Journal 137 (1980): 360; Nikolaus Pevsner and Bill Wilson, Norfolk 1: Norwich and North-East, Buildings of England (New Haven, CT: Yale University Press, 1997), 237–38. Select aspects of the church are addressed in two essays in T. A. Heslop and Helen E. Lunnon, eds., Norwich: Medieval and Early Modern Art, Architecture and Archaeology, British Archaeological Association Conference Transactions 38 (Leeds: Maney, 2015): Helen E. Lunnon, “Defining Porches in Norwich,” 283–306, at 289–92, and Katherine M. Boivin, “The Chancel Passageways of Norwich,” 307–23, at 310. |
| ↑26 | Paul Frankl and Paul Crossley, Gothic Architecture (New Haven, CT: Yale University Press, 2000). |
| ↑27 | See, for instance, Justin Kroesen and Regnerus Steensma, The Interior of the Medieval Village Church, 2nd ed. (Leuven: Peeters, 2012); Ethan Matt Kavaler, Renaissance Gothic: Architecture and the Arts in Northern Europe, 1470–1540 (New Haven, CT: Yale University Press, 2012); Robert Bork, Late Gothic Architecture: Its Evolution, Extinction, and Reception (Turnhout: Brepols, 2018). |
| ↑28 | See, for instance, Caroline Bruzelius, The Stones of Naples: Church Building in the Angevin Kingdom, 1266–1343 (New Haven, CT: Yale University Press, 2004); Tom Nickson, Toledo Cathedral: Building Histories in Medieval Castile (University Park, PA: Pennsylvania State University Press, 2015); Michalis Olympios, Building the Sacred in a Crusader Kingdom: Gothic Church Architecture in Lusignan Cyprus, c. 1209–c. 1373 (Turnhout: Brepols, 2018). |
| ↑29 | See, for an overview, Caroline Bruzelius, “Digital Technologies and New Evidence in Architectural History,” Journal of the Society of Architectural Historians 76, no. 3 (2017): 436–39. https://doi.org/10.1525/jsah.2017.76.4.436 |
| ↑30 | Namely a series of articles published under the heading “Whither Art History?” from 2014 to 2016. |
| ↑31 | Namely a series of articles published under the heading “Field Notes” from 2012 to 2018. |
| ↑32 | See, for an overview, Levi Bryant, Nick Srnicek, and Graham Harman, eds., The Speculative Turn: Continental Materialism and Realism (Melbourne: re.press, 2011). |
| ↑33 | Graham Harman, “The Well-Wrought Broken Hammer: Object-Oriented Literary Criticism,” New Literary History 43 (2012), 183–203. https://doi.org/10.1353/nlh.2012.0016 |
| ↑34 | See, for critical perspectives on speculative realism in general and object-oriented ontology in particular, Alexander R. Galloway, “The Poverty of Philosophy: Realism and Post-Fordism,” Critical Inquiry 39, no. 2 (2013): 347–66. https://doi.org/10.1086/668529; Andrew Cole, “The Call of Things: A Critique of Object-Oriented Ontologies,” The Minnesota Review 80 (2013): 106–18. https://doi.org/10.1215/00265667-2018414; Scott Sundvall, “Without a World: The Rhetorical Potential and ‘Dark Politics’ of Object-Oriented Thought,” Philosophy and Rhetoric 51, no. 3 (2018): 217–44. https://doi.org/10.5325/philrhet.51.3.0217 |
| ↑35 | See, for one possible model of such an approach focused on none other than the blighted cathedral, Michael Camille, The Gargoyles of Notre-Dame: Medievalism and the Monsters of Modernity (Chicago: University of Chicago Press, 2009). More recent studies similarly attuned to the longue durée of medieval material culture are collected in Jennifer M. Feltman and Sarah Thompson, eds., The Long Lives of Medieval Art and Architecture (Abingdon: Routledge, 2019). |
